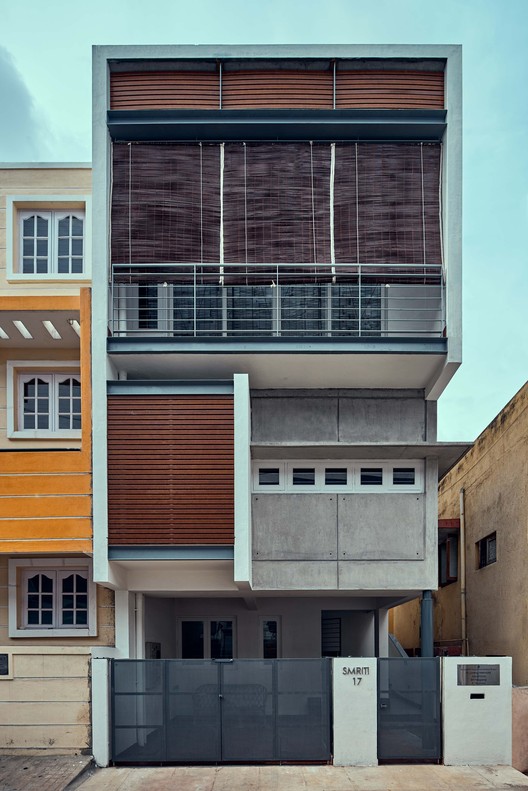
-
Architects: Design Integratus
- Area: 170 m²
- Year: 2018
-
Photographs:Gokul Rao Kadam
-
Manufacturers: Saint-Gobain, Anchor Roma, Jaquar, Jindal, Rak ceramics

Text description provided by the architects. We were approached by a working couple to design their house on a small site of 20 ft x 40 ft. The site is located in a very densely populated residential locality, where most of the surrounding buildings either share walls or have very little setbacks between them.

Keeping the shoe string budget and context in mind, we began with an idea of creating an introverted building which could have enough of light and openness to create a comfortable environment. To enhance this experience, we also explored the possibilities of the creating different volumes inside the small area, by playing with the floor planes at different heights.

The house is divided into three zones vertically, the private (second floor), public (first and upper ground) and semi public (ground and lower ground).

The private zone consists of two bedrooms positioned on either ends of the building, divided by central bay of bathrooms inserted between the rooms. The master bedroom faces the road with a large standout and a children’s bed room is pushed to the rear end. Sky lights in the roof ensure privacy and keep the interiors filled with light all the times, giving the end user flexibility to keep windows closed at times, due to the close proximity of neighbouring buildings.

A Living room with high ceiling spills out into to an open to sky courtyard at the rear side of the property, blurring the boundaries between the inside and outside of the house. The dining and kitchen are planned on split level besides the living room, forming a single public zone connected visually to the landscape in the courtyard.

Taking advantage of the space created by the split levels, we managed to insert a foyer , car park below the kitchen and a partially sunk multipurpose room below the living area

The house is set back from the edge of the property on three sides, with the rear being the deepest. The Left side of the building shares a common wall with the neighbouring property. A service core consisting of the staircase and secondary rooms like the pooja / utility were positioned on this side, to keep external walls free, for creating punctures. A secondary staircase was introduced in the setbacks on the right side connecting the entrance court to the living area.

The choice of materials for the inside the house was restricted to neutral tones of white coloured walls, grey colour of the exposed concrete ceiling / staircase and a small portion of polished wood on slats and railing trims, to bring in the warmth to the whole pallet.

The only elevation facing the road is formed by white coloured horizontal and vertical bands on the edges, with a sizable area of exposed concrete surface having minimal fenestration. All the elements on external skin are the tied together with steel members and wooden slats creating a simple façade, compared to the very loud and colourful surroundings.

















